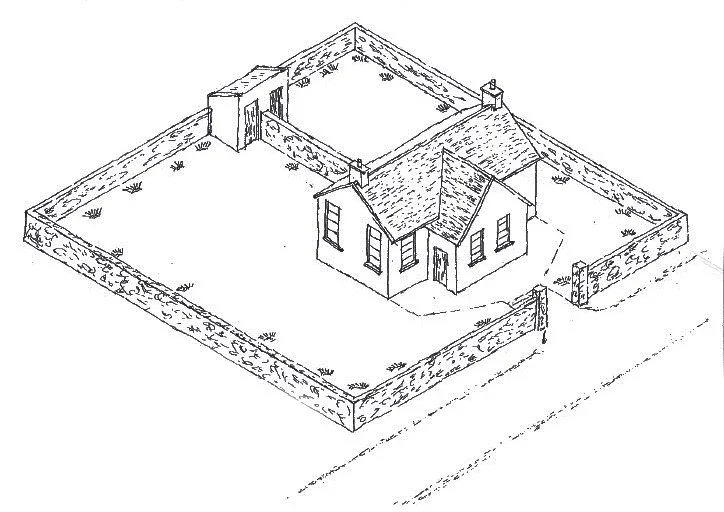Knockanillo National School
Knockanillo National school is a mixed Catholic school from junior infants to 6th class under the patronage of Archbishop Francis Duffy Archbishop of Tuam and the Apostolic Administrator of Killala. We are also a DEIS rural school meaning our school and pupils benefit from the school meals program, planning supports, professional development and so much more.
At Knockanillo National School we believe our students are happiest when they are encouraged, engaged, challenged, stimulated to be confident, appreciative, independent, creative and excited by learning. Our staff are dedicated to providing a broad and balanced curriculum to help every chid achieve their fullest potential.
Our Staff
David Mc Donnell is the principal and become the school principal in September 2021. He also teaches the Senior Room. Mrs. Barrett is the Junior Room Teacher. Ms. Regan is the school’s AEN Teacher. Mrs. Claire Tighe is our full time SNA. Mrs Gearldine Carden serves as the school secretary. Ms. Hegarty covers Mr. McDonnell’s Principal Release Days on Wednesdays of each week. Mrs. Joan McDonnell is the school’s cleaner. Mr. Anthony McDonnell is our on call caretaker!
School Garden
We are very proud of our school garden. Over the last few years we have planted some native Irish trees including the oak tree, the strawberry tree, mountain ash and many others. We have three raised beds where we sowed potatoes, onions, scallions and wild flowers. We also have a garden nursey. We hope to expand our school garden in the coming years.
School History
Knockanillo National School was and still is the heart and focus of the local community.
The present school was built in 1918 to replace the first school which was located on another site in Knockanillo and had been destroyed by fire in November 1912. A barn across the road from the school was used as accommodation until the present school was built. Building stones from the original site were used in the construction of the school.
In 1918 the school had two entrance halls and two interconnecting classrooms. Also on site was a turf shed and “dry toilets”.
In the 1970s, storage heaters and tables and chairs were provided. The turf shed, toilets and the wall dividing the play areas were demolished and new outdoor toilets had running water.
In the 1980s and 1990s central heating was installed and a new roof was fitted. A shelter and storeroom were built, a prefabricated classroom was installed, the existing classrooms were converted into one classroom, a new entrance was created and the front wall was extended.
In 2006 an extension consisted of the present large classroom/general purpose room and office /staffroom.
In 2017 extra car parking space was developed.


